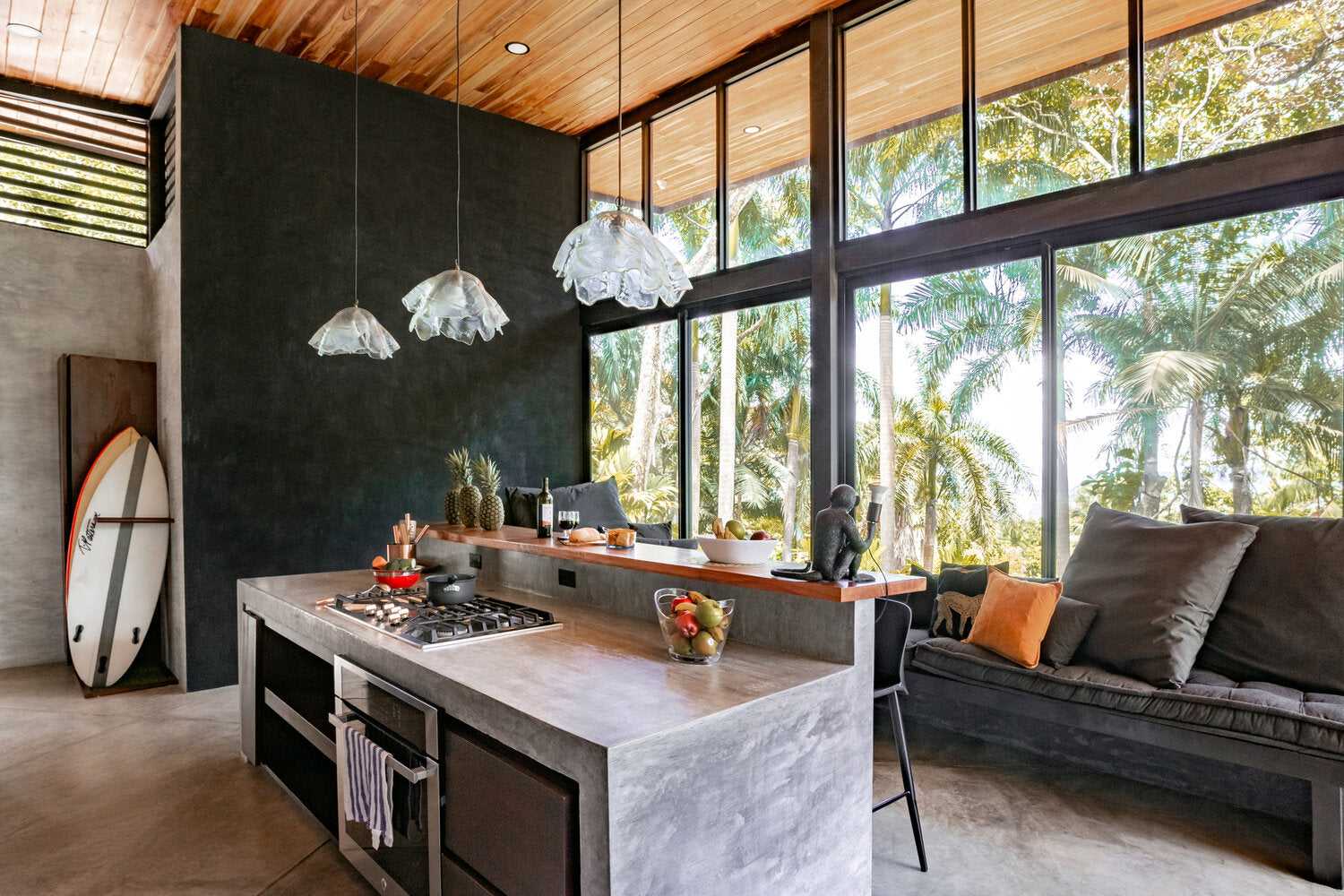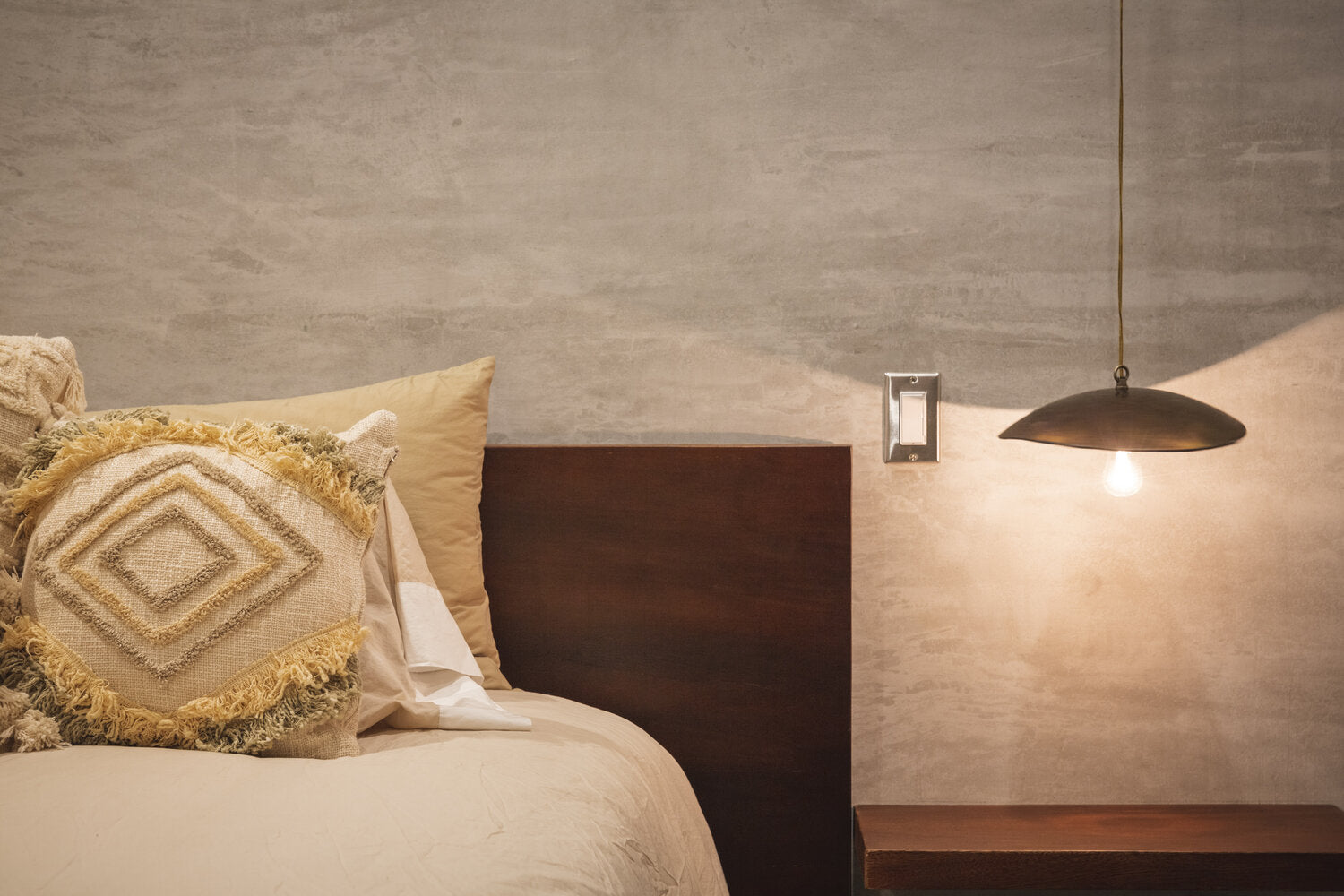Piña Hills, also known as Casa Congo, is a striking project where minimalist sophistication meets tropical vibrancy. The challenge was to transform a unique architectural shell into a functional, stylish, and livable home that blends seamlessly with its environment while standing out as a bold design statement.
Client's only petition: it had to be dark!
Convert your home into a BETTER PLACE to live






Design Concept
The original structure had strong geometric lines and a dramatic black exterior that required careful interior planning to complement without overpowering.
Palette: Deep blacks, warm woods, natural stone, and vibrant accent colors inspired by the Costa Rican landscape.
Materials: Locally sourced, high-quality finishes paired with custom furniture for texture and character.
Ambience: Clean lines, open spaces, and layered lighting to create a dramatic yet welcoming home.
Interior overhaul: Opened and redefined living spaces to maximize natural light and flow.
Custom furniture & decor: Designed pieces to soften the geometric architecture and provide functional comfort.
Layered textures & art: Strategic use of textiles, rugs, and curated art to bring warmth and personality to the stark color palette.
Connection to environment: Outdoor spaces and terraces were integrated to blur the line between interior and exterior living.











